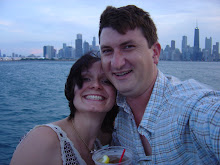

A lot is happening at our house in Hayward. After the first inspection we are good to go, just need to provide plans with updates we have done to the house. Framing is done! It is simply beautiful! Today was especially exciting day, since our new heating pipes are being installed. They will be later on connected to both heater and AC units. Look how shinny they are! Oh my! :) No one else, but Liviu Mocanu, another friend and GC, is helping on the project. With 19 years in construction business he makes a perfect candidate to help with our home remodel :) Thank you Liviu!

 Apparently, water pipes in the kitchen (yes, this is my future kitchen) were installed at no slope, and in the future all the water from dishwasher, sink and washer will not have a way to get to the drain which will create plumbing problems. Well, you know what had happened after Dorin discovered it: we are digging now under the house to create that slope. No problem! Everyone is working very hard on this project and it is not an easy job at all.
Apparently, water pipes in the kitchen (yes, this is my future kitchen) were installed at no slope, and in the future all the water from dishwasher, sink and washer will not have a way to get to the drain which will create plumbing problems. Well, you know what had happened after Dorin discovered it: we are digging now under the house to create that slope. No problem! Everyone is working very hard on this project and it is not an easy job at all.Our dear friends from Warsaw, Poland, who are following our remodel faithfully, are very amazed by the way we do construction here in US. I promised to include some photos of electrical, plumbing and installation to illustrate how easy and practical it is to do it all together with the rest of the house. First, they have to know, that as long a house has a crawl space (not a slab foundation) all of its pluming will be installed underneath and in the lower parts of the wall, which you can access, fix and update easily. Walls are constructed from lumber and plywood in a way to support the roof and windows; this is part of the framing process and you need to know all the codes to do it right. You can even frame a closet in your room. Cool, ha? All electrical, ventilation and heating/cooling systems are run in the walls and ceilings. SEE PICTURES.




 Trivia: In Poland, and most of Europe, homes are built from brick or concrete. That’s why when you go on vacation there you can visit all the historic monuments, buildings and castles from 1700s and older. If a house is build "our way" it is called" Canadian style" and they still are not very found of it due to a superstition that it will not hold the heat during the winter. Did anyone go skiing to Tahoe lately? The utilities: electrical and plumbing are installed AFTER the house is standing. I know, so different and a bit difficult, but houses stand for many, many years and the only issue occurs if you want to update pluming, electrical or hang some new pictures on a concrete or brick wall. I once suggested a solution: a combination of brick half wall and foundation and the rest of the house constructed in “Canadian style.” I think I am up to something here :)
Trivia: In Poland, and most of Europe, homes are built from brick or concrete. That’s why when you go on vacation there you can visit all the historic monuments, buildings and castles from 1700s and older. If a house is build "our way" it is called" Canadian style" and they still are not very found of it due to a superstition that it will not hold the heat during the winter. Did anyone go skiing to Tahoe lately? The utilities: electrical and plumbing are installed AFTER the house is standing. I know, so different and a bit difficult, but houses stand for many, many years and the only issue occurs if you want to update pluming, electrical or hang some new pictures on a concrete or brick wall. I once suggested a solution: a combination of brick half wall and foundation and the rest of the house constructed in “Canadian style.” I think I am up to something here :)Again, thank you ALL for your support and comments. We appreciate it all and hope to see you soon! Here is a BEFORE and AFTER sample from the other day:
WINDOW BEFORE AND WINDOW SEMI-AFTER




No comments:
Post a Comment