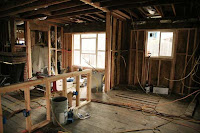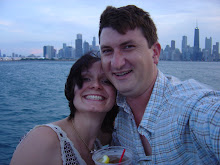

 OMG! All the sheet rock and the skylight is up. It looks fabulous and very clean! Since we closed up one opening and a window in the old kitchen layout adding skylight seemed like a good idea to bring more natural light in. With an open floor plan and an island we will have plenty of natural light supported by recessed lights and pendants.
OMG! All the sheet rock and the skylight is up. It looks fabulous and very clean! Since we closed up one opening and a window in the old kitchen layout adding skylight seemed like a good idea to bring more natural light in. With an open floor plan and an island we will have plenty of natural light supported by recessed lights and pendants.Other activities involve cleaning of the front, side and backyard from all the debris, finishing up with the heating and AC unit in the pantry / winery, and installing french door before the stucco will be placed on the exterior. Lots to do. So little time.

 You know what's coming up next.....tape and mud and primer! Maybe by Easter we will be moved in :)
You know what's coming up next.....tape and mud and primer! Maybe by Easter we will be moved in :)

















































